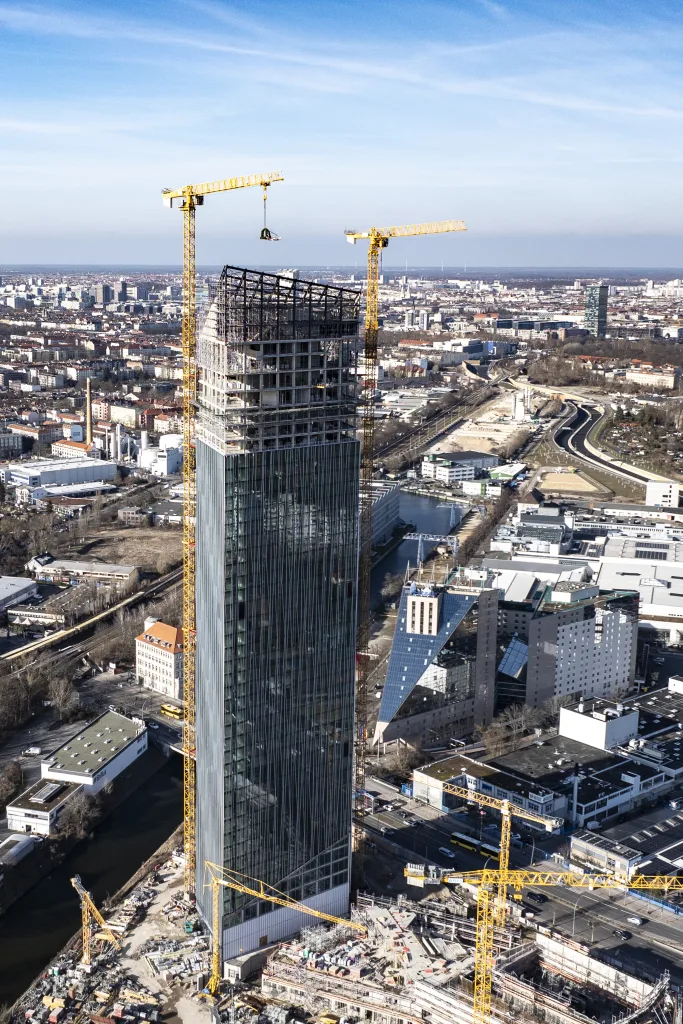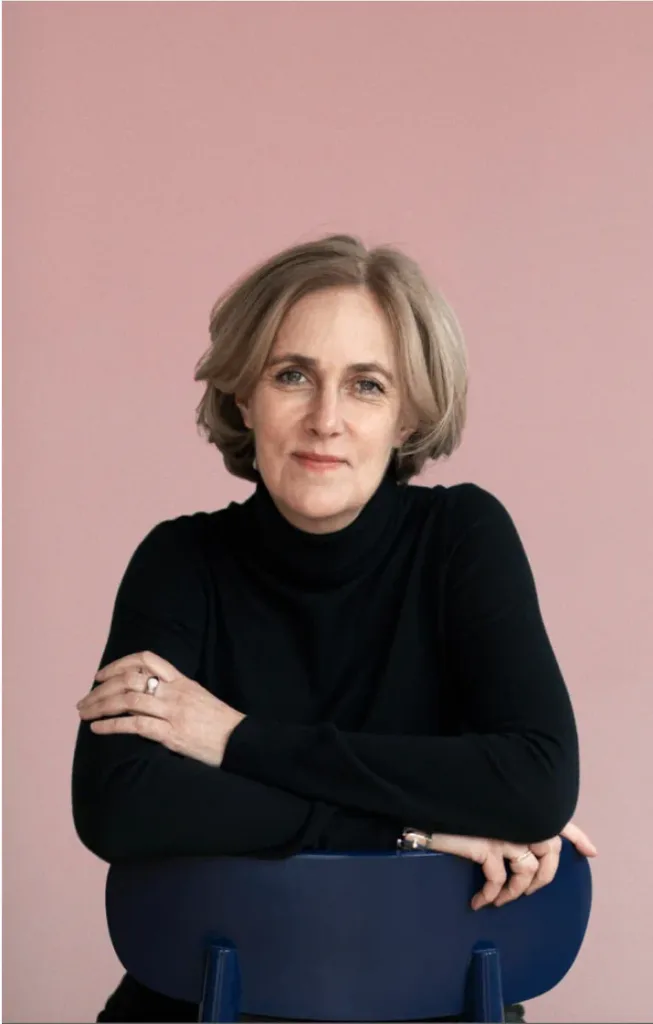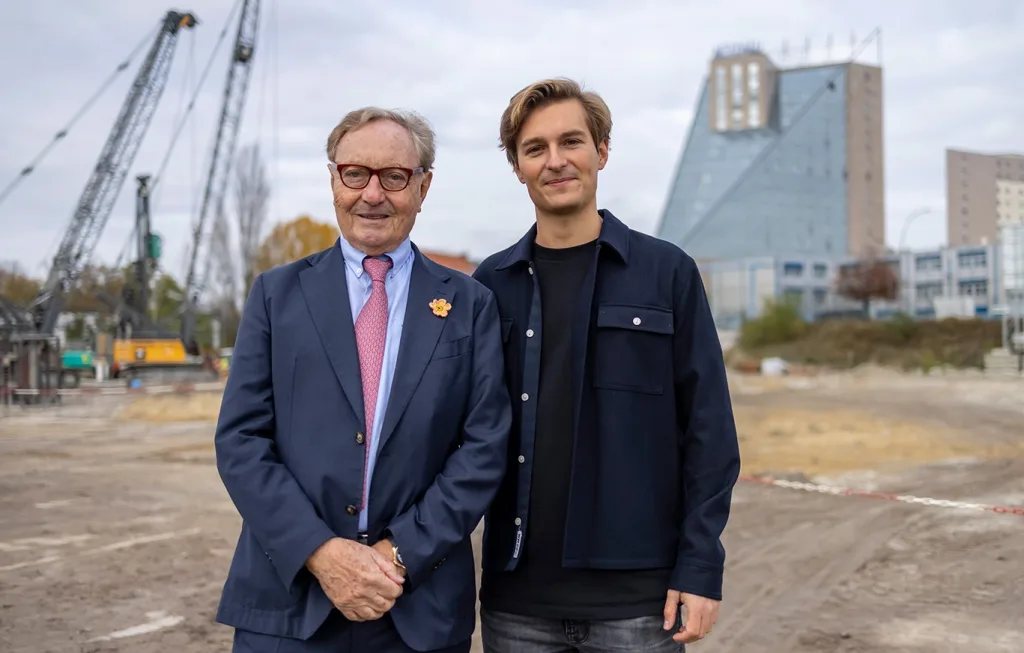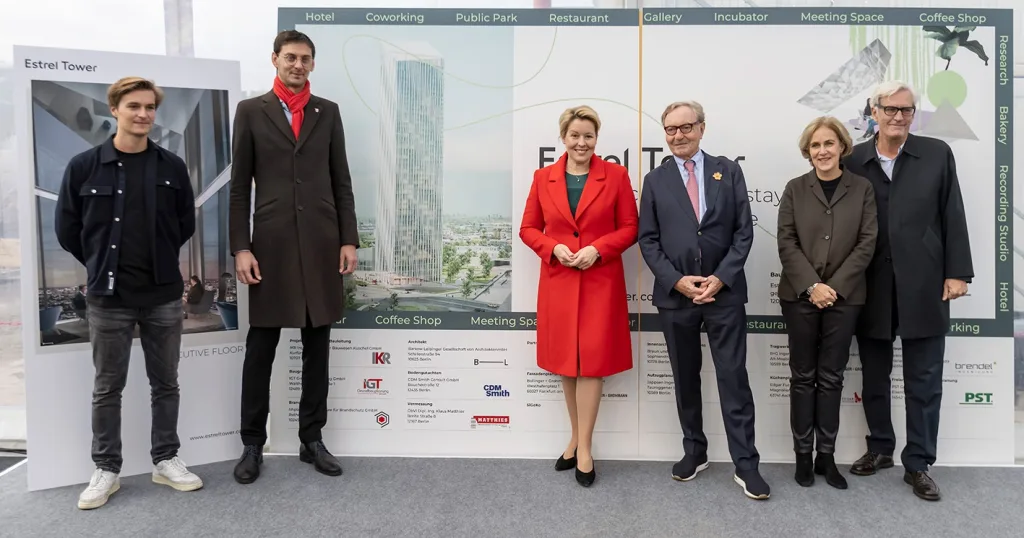Berlin, 03.03.2025 – In summer 2026, the Estrel Berlin, Europe’s largest hotel, entertainment and congress complex, will celebrate a new addition: the Estrel Tower – a remarkable destination for meetings, events, celebrations, creativity, and collaboration. With the completion of the shell construction and erection of the roof truss, Berlin’s first skyscraper will hit its next milestone with a topping-out ceremony on 3rd March 2025.
The 550 invited guests and individuals involved in the Tower’s construction received a warm welcome from various speakers – first and foremost, hosts and building contractors, Ekkehard and Maxim Streletzki. “Today is a special day and a key milestone. Every construction project of this size is an enormous challenge, and we are incredibly proud of what we’ve achieved so far thanks to the excellent cooperation of the companies involved and the dedication of our builders onsite”, said Maxim Streletzki, son of the Estrel Berlin’s founder. “There’s still a long road ahead of us to completion, but we’re confident that the Estrel Tower will open its doors to the first guests from mid-2026.”
Franziska Giffey, Berlin mayor and current state senator for economy, energy, and enterprise addressed a few words to the audience: “The congress and convention sector and tourism are essential building blocks of our economy – and here, Berlin is at the forefront nationwide. The Estrel – both a hotel and event complex and an employer – plays a leading role in shaping our city’s status as a business location. With the Estrel Tower, not only Berlin’s skyline is growing – our position as a leading European congress and convention destination is being strengthened even further. And Berlin is getting a new landmark, which will be a gateway to the city. This impressive building venture is creating and securing jobs in the related service sectors and supporting local businesses by placing emphasis on regional products. The Estrel Tower is a symbol of our city’s bright future and a huge gain for tourism, our economy, and the people of Berlin.” Martin Hikel, district mayor of the Berlin borough of Neukölln, also addressed the guests. He praised the Estrel Tower not only as a symbol of innovation and progress, but also as a major step for Neukölln’s development and future potential. Frank Barkow from renowned German-American architectural firm Barkow Leibinger then provided exciting insights on the construction process and outlined some of the unique challenges posed by the 176-metre-high, mixed-use
building. The final speaker of the afternoon was Frank Bart, foreman of construction company ANES Bauausführungen Berlin and the man responsible for quality assurance and seamless coordination in the construction of Berlin’s new landmark. His memorable speech, which took the form of a poem, was met with rousing applause.
An unforgettable moment at lofty heights
The magnificent topping-out wreath – measuring 2.5 m2 in size and weighing 800 kg – was specially delivered from Dresden for the event. In anticipation of the topping-out speech, guests followed the wreath’s journey to the roof of the Estrel Tower live via a 3×5-metre LED wall opposite the construction site. Afterwards, there was a celebration fit for the occasion in the new Estrel Tower parking facility, complete with catering that paid homage to both Berlin’s culinary traditions and the pre-Carnival season: beef shanks, stew, currywurst, assorted salads, pretzels, and sweet treats. Government and press representatives also had the chance to experience the impressive building up close in an exclusive guided tour.
The afternoon provided just a taste of what’s to come – a wide array of options for exclusive company events, meetings, dinners, and galas against a breathtaking backdrop of the Berlin skyline.
Outstanding in every respect
Giving extraordinary events and encounters space to truly shine, while ensuring that they are streamlined and economical, is the core business model of the Estrel Berlin. The 176-metre-high Estrel Tower, with a soft launch planned for summer 2026, perfectly complements the existing offerings of the Estrel. The Tower provides extraordinary ambiance and inspiring opportunities for living, working, meeting, and wellness. 522 designer rooms, suites, and serviced apartments, 3,800 m2 of event space, and 9,300 m2 of co-working space are set over its 45 floors. Highlights include a restaurant and Skybar above the rooftops of Berlin, and the light-flooded atrium complete with a lobby and reception area, coworking spaces and gastronomy offerings. The Tower will not only be connected to the Estrel Hotel, the Estrel Congress Center (ECC), and the Estrel Show Theater via a tunnel – it will also profit from the Estrel Berlin’s perfectly coordinated team, which has over 30 years’ expertise in top-tier hospitality and event management.
Setting a new benchmark for sustainability
As well as shaping Berlin’s skyline, the new architectural masterpiece will raise the bar for design, sustainability, and event culture. “The Estrel Tower should be a place where the latest requirements and trends for meetings and events are always placed front and centre”, say developers Ekkehard and Maxim Streletzki. To that end, innovative construction and architectural techniques are at the heart of the project, and the goal is for the tower to achieve Platinum LEED (Leadership in Energy and Environmental Design) international building sustainability certification status, the highest level awarded. The finished tower will have its own photovoltaic system, an energy-saving façade, an intelligent energy management system, and climate-neutral heat supply from the Berlin district heating network, to name just a few features. Even during the construction phase, 100% green electricity will be used – with no exceptions.
Press contact:
Heike Mahmoud, COO
Estrel Berlin
Sonnenallee 225
12057 Berlin
+49 30 683122223
h.mahmoud@estrel.com
estreltower.com








 Berlin
Berlin